.png)
.png)
Beds
Baths
Living
Office Space
Suite
It is on rare occasions that a Mid Century Modern gem comes to market. Nestled in Barton Hill’s winning location is a masterpiece not to be missed. For those with discerning taste, this original AD Stenger home was remodeled, updated and modernized in 2017. No detail untouched, timeless finish out, meticulous condition, lock and leave, it has it all. Walk to Barton Springs, the Hike & Bike trail, the Greenbelt and Zilker Park. Three separately defined spaces bring many possibilities. The main home is just the beginning, with original stone walls and stunning gas fireplace as focal points of interest, a plethora of windows and sliding glass doors bringing the outside in, vaulted ceilings, and exquisite lighting throughout.
There is a secret passageway that connects the primary home and the guest suite if that is desired. Multiple outdoor decks, porches, and fireplaces make entertaining a delight. Incredible landscape lighting makes this home stunning at night and accentuates the exterior stone and architecture. Minutes to downtown and all that SOLA shops and restaurants have to offer. AISD schools: Barton Hills Elementary, O. Henry Middle, Austin High. Bring your clients today!
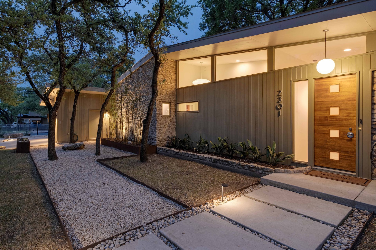
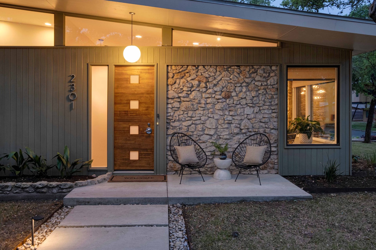
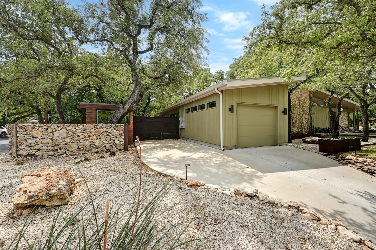
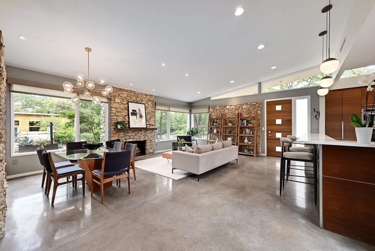
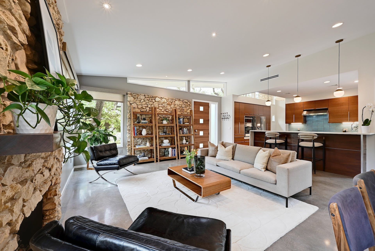
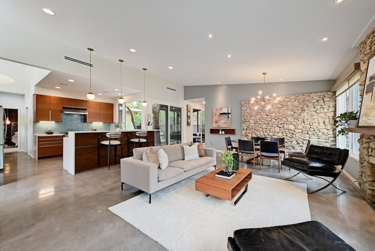
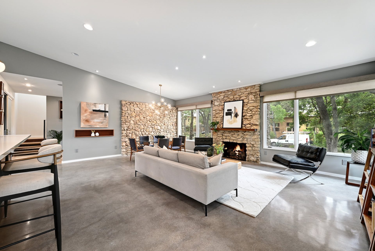
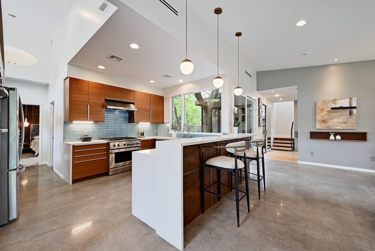
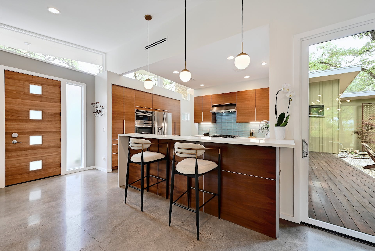
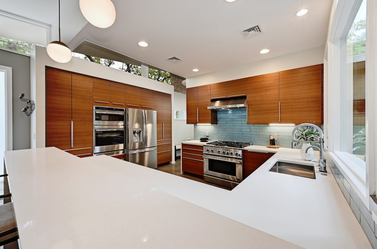

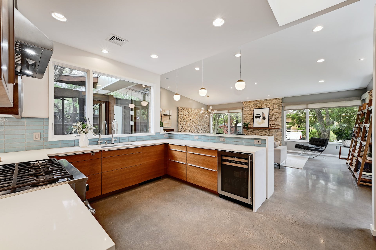
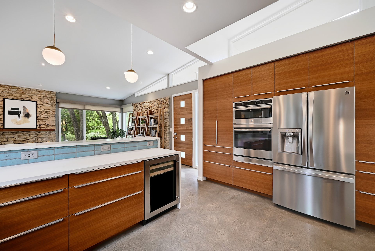
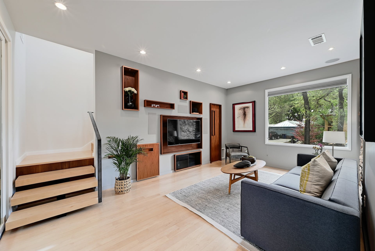

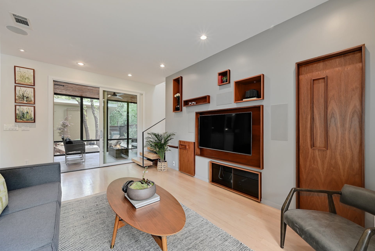
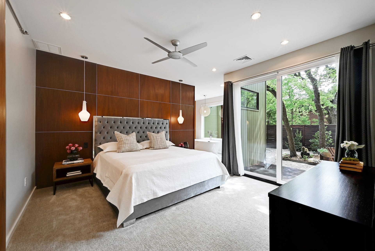
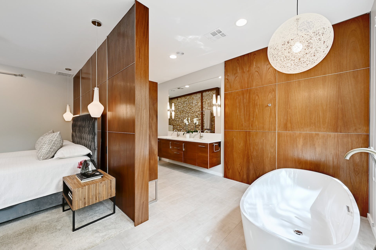
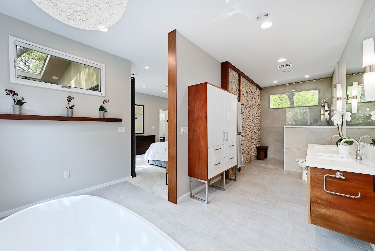
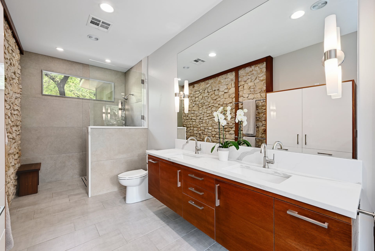
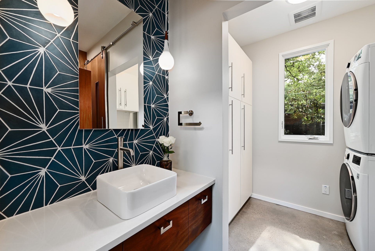
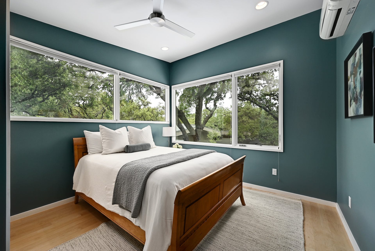
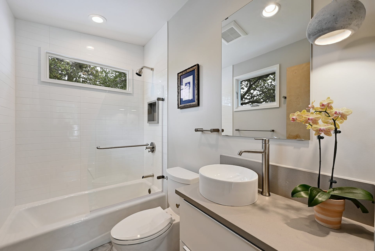
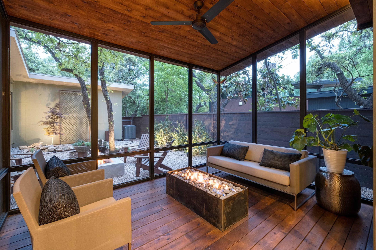
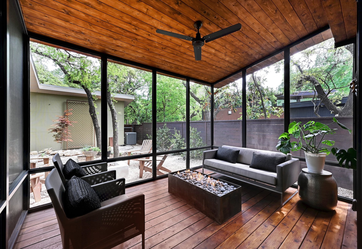
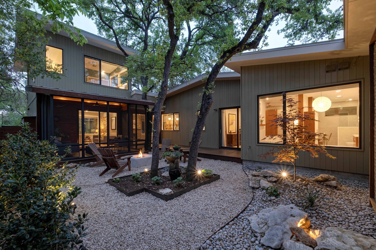
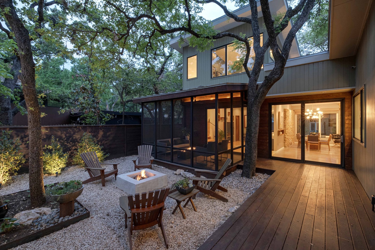
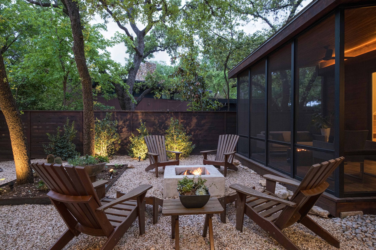
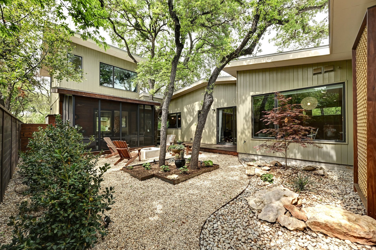
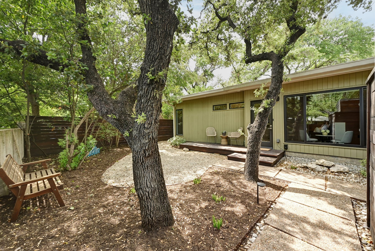
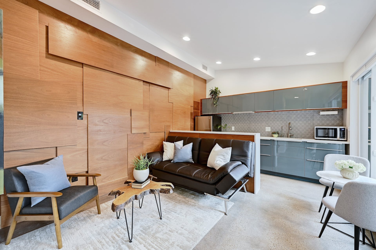
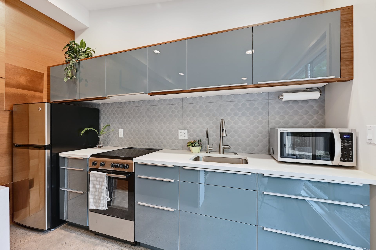
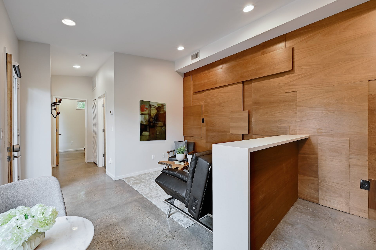
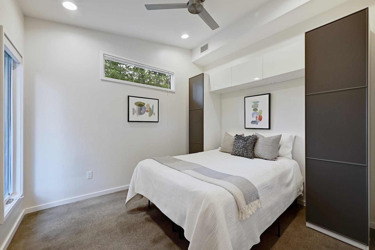
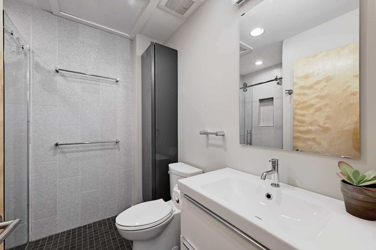

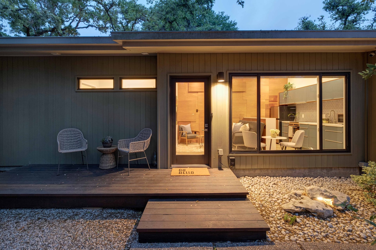
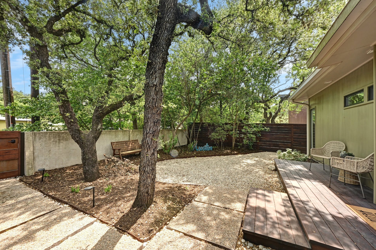
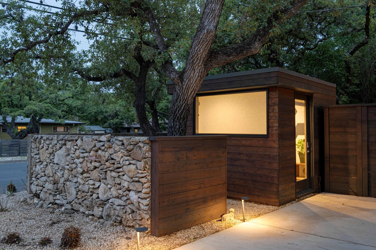
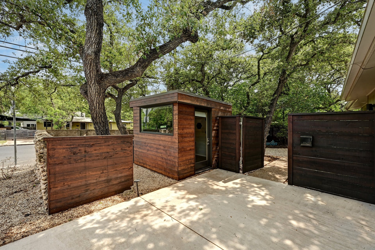
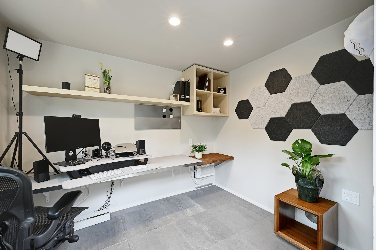
Top 10 Things We Love about 2301 Rundell Place
Texas Real Estate Commission Information About Brokerage Services
